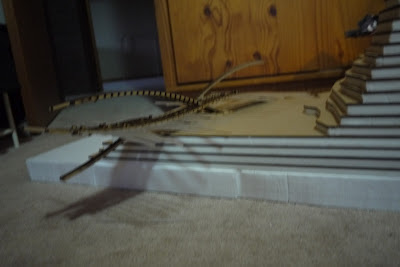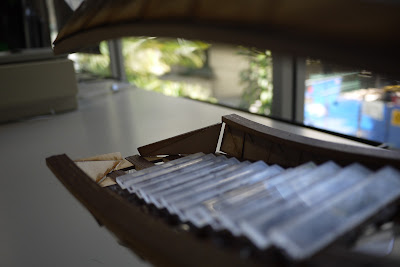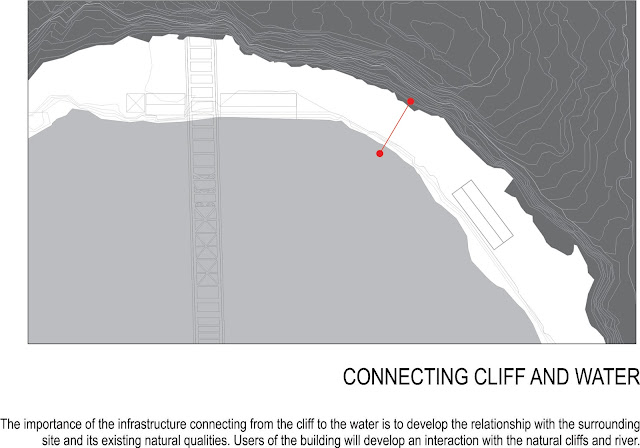The Clashing of Two Entities
Architectural Studies 5 : Beyond Representation
Wednesday, 13 June 2012
Tuesday, 12 June 2012
Monday, 11 June 2012
Project 3: Week 11 - Plans, Sections,Tectonics
Site, Plans, Sections, Details
Source: H. Thach, 2012
Section A-A
Source: H. Thach, 2012
Closed Position
Source: H. Thach, 2012
Operational Diagram : Funtionality of Open and Close
Operational Diagram : Flood Prevention Function
The building can elevate above flood level
in the prevention of a flood and server damage.
Operational Diagram : Sun Direction Function
The building is orientated in the current
position so that it can obtain the maximum sunlight through the building as the
sun path moves from east to west of the northern pathway.
Project 3: Space Planning

- non-programmed public space [internal and/or external] 80sqm
- general performance/class space [with stage + small backstage area] 100sqm
- space for performance/classes of ‘aerial silks’ [6-9m high] 50sqm
- room for life drawing [needs to be divisible into 2 spaces] 20sqm
- a small cafe [restricted to 3.5m width] 35sqm
- administration/offices 40sqm + services
- entry foyer variable
+ services [wc, store, kitchenett for staff, circulation, etc] approx. 30%
Source: C. Trinh, 2012
Subscribe to:
Comments (Atom)


















































