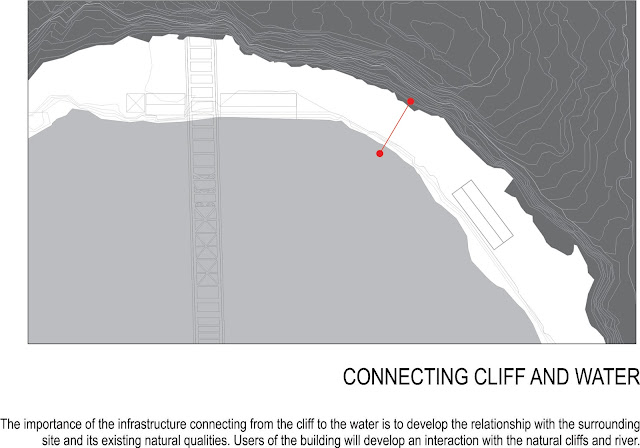
- non-programmed public space [internal and/or external] 80sqm
- general performance/class space [with stage + small backstage area] 100sqm
- space for performance/classes of ‘aerial silks’ [6-9m high] 50sqm
- room for life drawing [needs to be divisible into 2 spaces] 20sqm
- a small cafe [restricted to 3.5m width] 35sqm
- administration/offices 40sqm + services
- entry foyer variable
+ services [wc, store, kitchenett for staff, circulation, etc] approx. 30%
Source: C. Trinh, 2012








No comments:
Post a Comment